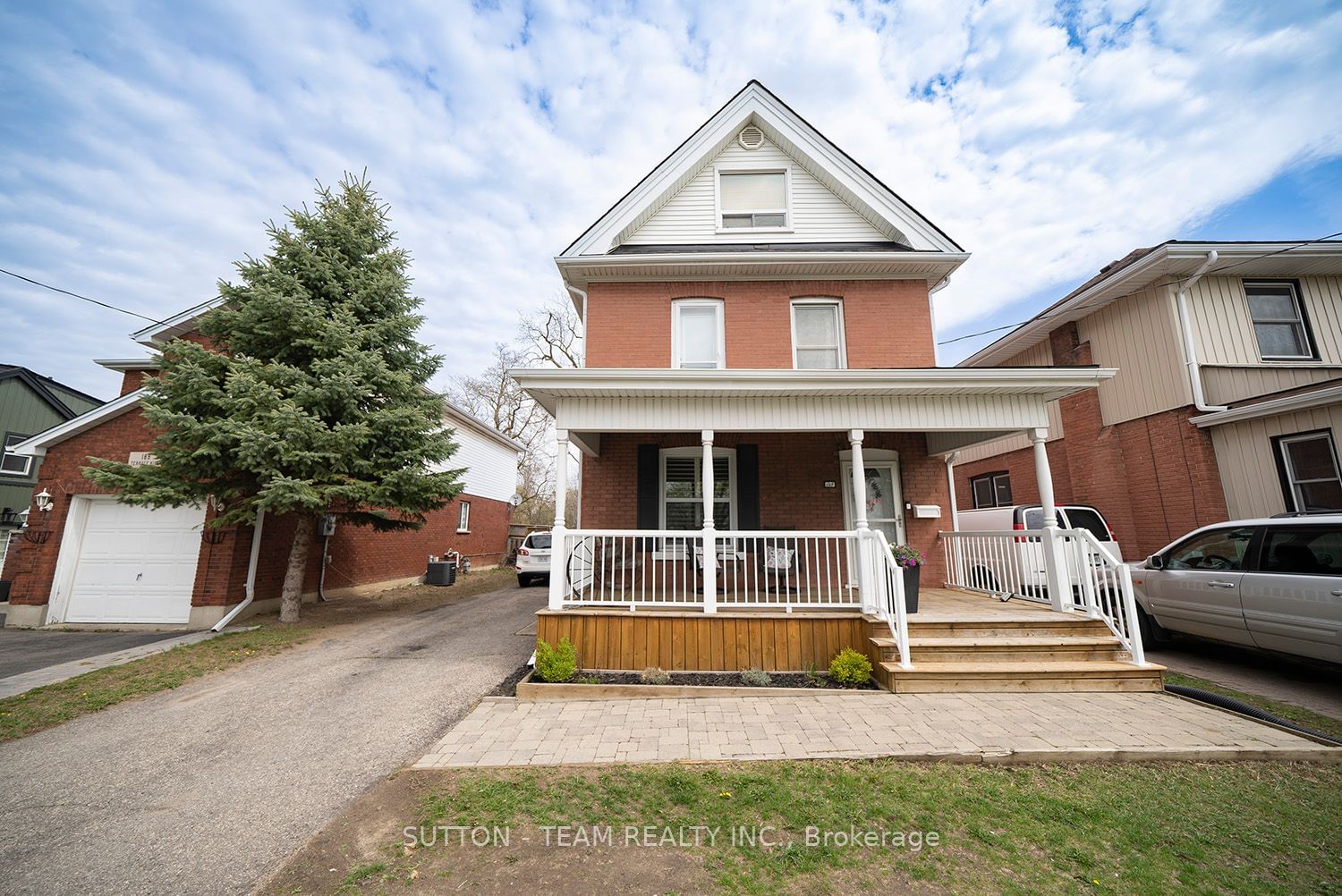$629,900
$***,***
4-Bed
2-Bath
2000-2500 Sq. ft
Listed on 5/30/23
Listed by SUTTON - TEAM REALTY INC.
2 1/2 Storey Home With 3/4 Bdrms, 1.5 Baths, 2,006 Sq Ft, Finished Basement & Fenced Backyard In Centrally Located Neighbourhood Of Terrace Hill. Flagstone Walkway Leads To Open Front Porch. Inviting Foyer Has Marble Floors & Plenty Of Natural Light. Hardwood Floors & Charming Millwork Flow Through Main Floor. A French Door Leads To A Lovely Den & Opens Into A Spacious Living Room. This Space Is Fashioned With Tall Baseboards, High Ceilings & Built-In Shelving. Kitchen Features Oak Cabinetry, Ceramic Backsplash, Tiled Floors, Granite Counters & Stainless Steel Appliances That Include A Built-In Dishwasher, And Opens Into Dining Space With Hardwood Floors. Mudroom Has Tiled Floor, Vaulted Ceiling & Sliding Door To Rear Of Home. 2nd Floor Hardwood Floors, 6 Panel Interior Doors, 2 Bdrms, 4Pc Bath & Family Room/Bdrm. Upstairs, A Loft That Serves As Primary Bedroom Is Equipped With Large Windows & Plenty Of Closet Space. Finished Basement Has A Rec Room, 2Pc Bath & Laundry/Utility Room.
Fully Fenced Yard Has 2-Tier Wooden Deck & Gazebo With Lots Of Space To Entertain & Play. Located Directly Across From City View Park And Only A Few Minutes Walk To Excellent Schools.
To view this property's sale price history please sign in or register
| List Date | List Price | Last Status | Sold Date | Sold Price | Days on Market |
|---|---|---|---|---|---|
| XXX | XXX | XXX | XXX | XXX | XXX |
| XXX | XXX | XXX | XXX | XXX | XXX |
| XXX | XXX | XXX | XXX | XXX | XXX |
X6068912
Detached, 2 1/2 Storey
2000-2500
12
4
2
3
51-99
Central Air
Full, Part Fin
Y
Brick, Other
Forced Air
Y
$3,299.27 (2022)
< .50 Acres
104.00x38.25 (Feet)
